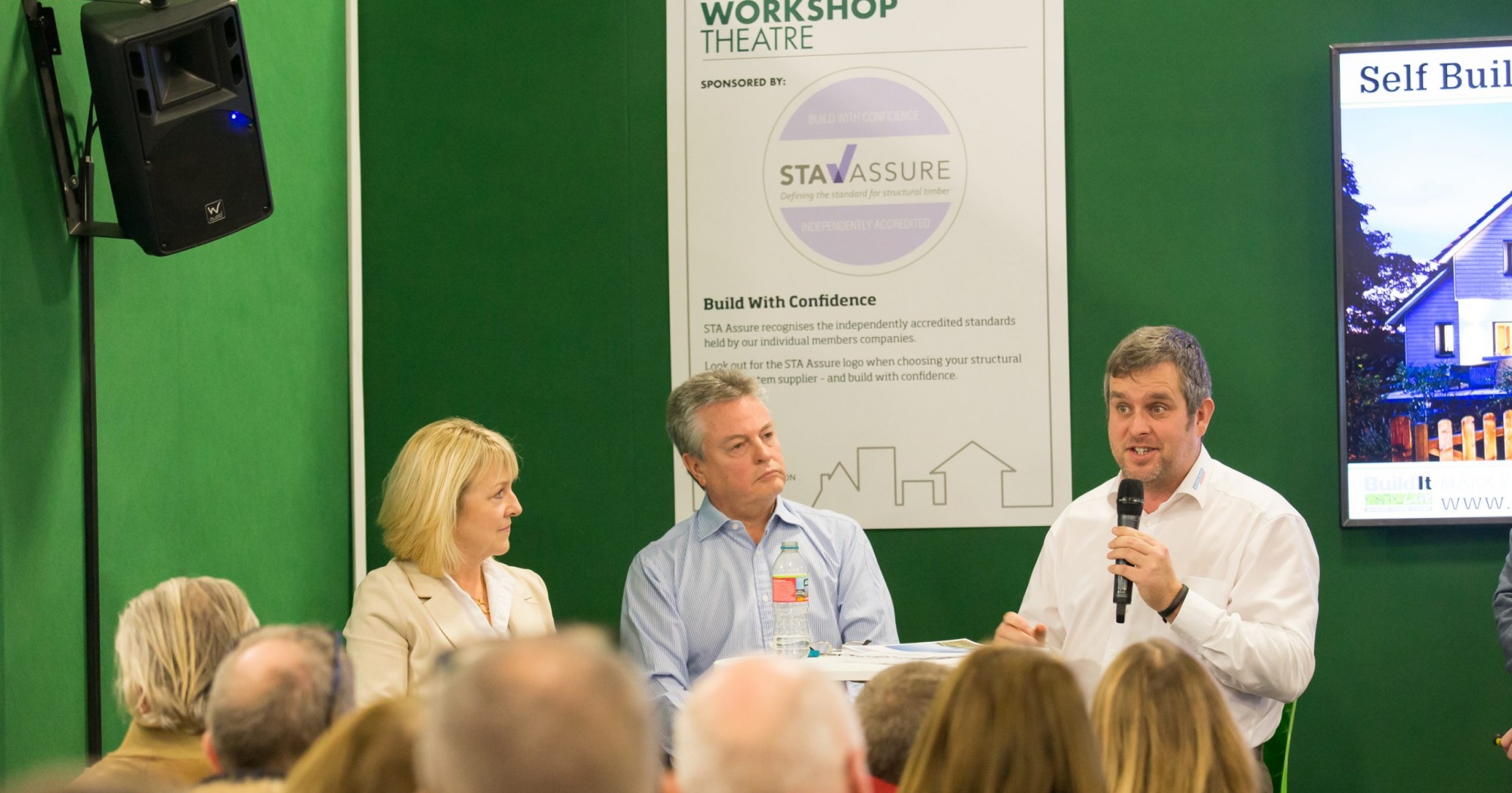
MEET Pauline Mace
Saturday at 12.30
Truly inspirational and hands-on self builders, Pauline and Frank Mace took their time to build their energy-efficient timber frame home, taking on as many jobs as they could to save on costs. Their journey began in 2007, when Frank suffered a motorcycle accident and the couple were forced to move house. After failing to find anything suitable on the market, they turned to Frame Technologies to design them a bespoke, low-energy home that perfectly met their needs. Hear from Pauline, as she discusses the ins and outs of the project.

